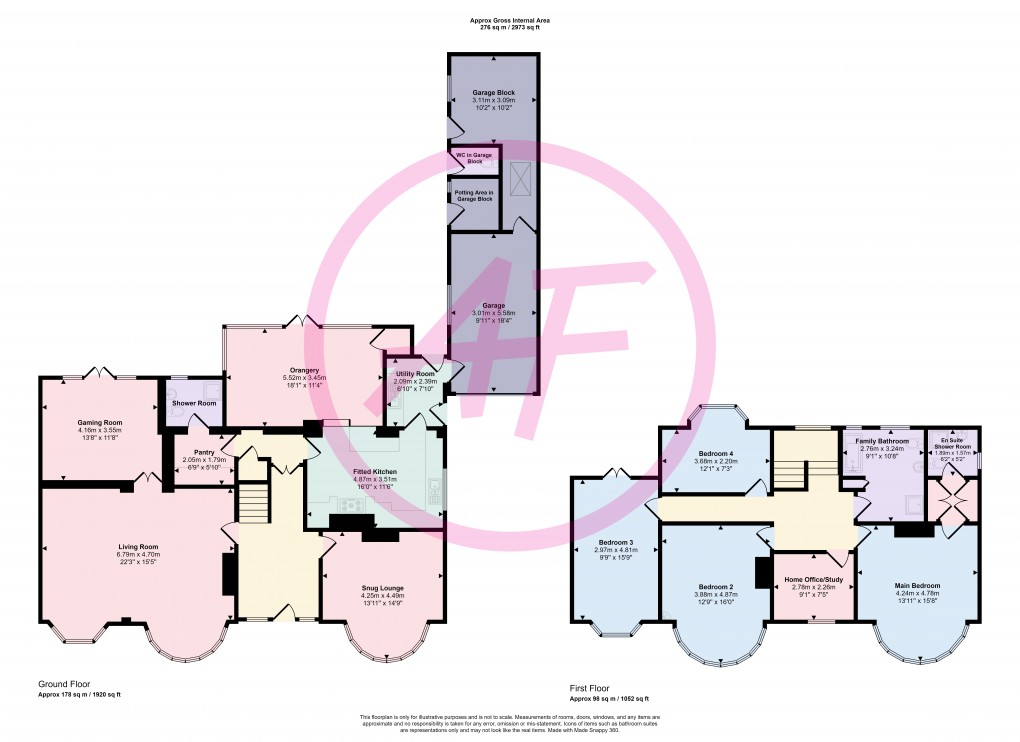Share:
Description
- DETACHED FIVE BEDROOMS VILLA STYLE HOUSE
- FREEHOLD - COUNCIL TAX BAND G - EPC C
- SPACIOUS LIVING ROOM, SNUG & GAMING ROOM
- FEATURE OPEN PLAN ORANGERY & FITTED KITCHEN
- PAVILION STYLE OUTBUILDING/WORKSHOP/GARAGE
- FRONT GARDEN WITH PARKING FOR 3 OR 4 CARS
- LARGE REAR GARDEN, RAISED ENTERTAINING AREA
- IDEAL LOCATION FOR WEST SHORE BEACH AND TOWN
‘Ceres’ is a fine, handsome detached 5 bedroom villa style home. The immaculately presented accommodation has been fastidiously cared for and much improved over the many years of ownership, one of the highlights is the extension to the rear ground floor elevation, which has created a fabulous Orangery style entertaining/dining area which drops down from the lovely, fitted kitchen and opens onto the large lawned garden.
‘Ceres’ is a fine, handsome detached 5 bedroom villa style home, with deep bow fronted windows of a Regency design and a wide arched storm porch with quoin framing, plus many architectural features, such as pictorial stained glass windows. The property has been cherished by the current owners and it bears witness to many happy tales, parties and get togethers of a growing family. It is well named as ‘Ceres’ is Latin and in Roman Mythology was the Goddess of growing crops. The immaculately presented accommodation has been fastidiously cared for and much improved over the many years of ownership, one of the highlights is the extension to the rear ground floor elevation, which has created a fabulous Orangery style entertaining/dining area which drops down from the lovely, fitted kitchen and opens onto the large lawned garden. The property is double glazed and has gas fired central heating, which is time zoned for greater efficiency into four areas, including under floor heating. Situated within a highly regarded area, only a few hundred yards from the picturesque West Shore Promenade and sandy beach, which is now synonymous with waters sports. There is easy access for energetic soles who want to run or walk the slopes of the Great Orme, no doubt coming across the town’s world-famous herd of wild Kashmiri goats, or a more leisurely walk along the coastal road with its spectacular marine vista, take the opposite route and the vibrant town centre, with its Café Scene is less than a level mile away. The Accommodation Wide and impressive Entrance Hall, spacious Living Room with bow and bay windows, Gaming Room opens into the garden, Snug Lounge with bow window, Inner Hall gives access to Pantry with original fitted pine cupboards, Shower Room, Feature Fitted Kitchen with Orangery Entertaining/Dining Room and Utility. The original staircase with barley twist spindles leads up to a Galleried Landing, The Principal Suite has a bow window with Dressing Room and En-Suite Shower Room, 3 further Double Bedrooms, a fifth Bedroom or Home Office, plus a 4-piece Bathroom. There is also an attached Pavilion style outbuilding which offers a Garage with ‘up and over’ door, plus extensive storage area, ideal for a Garden Room, plus Potting Shed and W.C. Beyond this is a raised outside entertaining/BBQ area. The front garden is block paved with parking for 3 or 4 cars and the rear expansive garden is pet friendly, secure and mainly mature lawn. ‘Ceres’ is ideally located for access to Junior and Senior Schools. Ysgol San Sior, https://www.sansior.wales the local highly regarded junior school is only a 10-minute walk away and the Senior Ysgol John Bright https://www.johnbright.uk which was opened in 2004, is just over a level mile away. Tenure: The property is Freehold. Land Registry Title No: CYM16841 Council Tax: Conwy County Borough Council. Council Tax band is G. EPC - CFloorplan

EPC
To discuss this property call us:
Market your property
with Anthony Flint
Book a market appraisal for your property today. Our virtual options are still available if you prefer.
