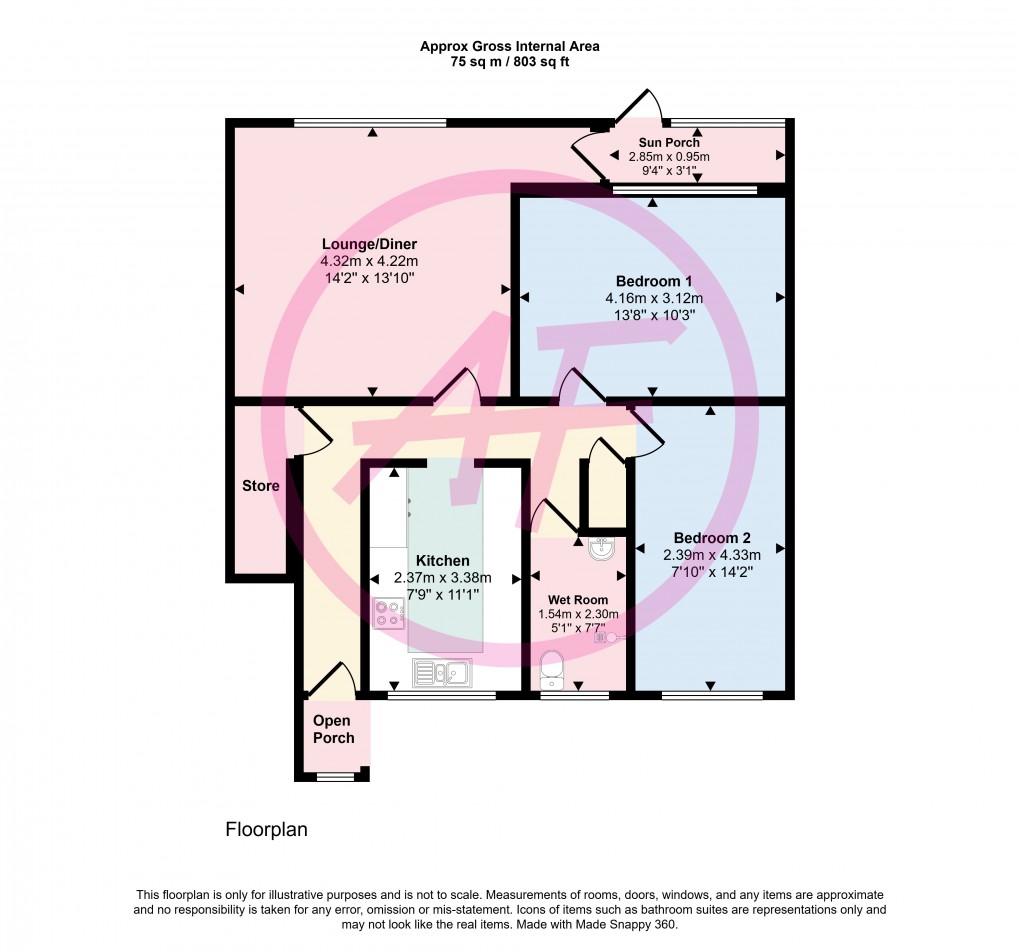Share:
Description
- GROUND FLOOR APARTMENT WITH FANTASTIC VIEWS
- LEASEHOLD - COUNCIL TAX BAND C - EPC C
- NO GROUND RENT, NO OUTSIDE MANAGEMENT Co.
- MAGICAL VIEWS ACROSS THE CONWY ESTUARY
- LARGE LOUNGE, NICE KITCHEN, TWO DBL BEDROOMS
- PURPOSE BUILT DEVELOPMENT OF ONLY EIGHT APTS
- SINGLE CAR GARAGE & COMMUNAL CAR PARK
- BEAUTIFUL WELL KEPT COMMUNAL GARDENS
- NO ONWARD CHAIN- IT'S READY & WAITING
AMAZING VIEWS FROM THIS IMPRESSIVE TWO BEDROOM GROUND FLOOR APARTMENT Here’s a thought – ‘ Would you like to sit in your Lounge, look out of your picture window and watch the ebb & flow of the Conwy River/Estuary and then watch the sun fade into the distant horizon creating sunsets of mesmerising colours ’ – is the answer YES, then let us arrange a viewing of this 2 bedroom Ground Floor Apartment and see for yourself. NO ONWARD CHAIN - IT'S READY AND WAITNG FOR A NEW OWNER Please note, there is a slopped pathway, for those with mobility issues, plus flights of steps at each end of the complex.
No. 5 is one of only eight similar apartments within this purpose built development, situated on an elevated WEST facing plot, with lawned gardens and a MAGICAL VIEW, situated on the edge of this Riverside Village, only about 1 mile from the A55 Expressway. The Village offers a regular Bus service, Convenience Store, Coffee Shop, 2 Local Hostelries, Junior School and a Request Stop Station for the Conwy Valley line, a picturesque journey which hugs the river and then climbs through Snowdonia up to the mining village of Blaenau Ffestiniog a UNESCO World Heritage Site. PLEASE NOTE, there is a slopped pathway, for those with mobility issues, plus flights of steps at each end of the complex. NO ONWARD CHAIN Accommodation A Ground Floor Entrance Porch leads into: L-shaped Reception Hall with Storage Cupboard, Lounge with THE VIEW, small Sun Porch leads off, nice modern Fitted Kitchen, Bedroom 1 with THE VIEW, another double Bedroom 2 and a Wet Room. Externally There are well kept communal gardens, sitting and drying areas, plus a single car garage 16’ 3’’ X 8’ 8’’ ( one of 4 in a terrace ) and a communal car park with ample spaces. MATERIAL FACTS In compliance with the Unfair Trading Regulations 2008 1. Tenure LEASEHOLD, 999 years from 25 October 1974. Service Charge 2024/25 - £800., THIS WILL INCLUDE MONTHLY WINDOW CLEANING - We are also informed that in the Spring 2026 thre is to be a schedule of decoration which will include the Garage doors NO GROUND RENT . Land Registry Title No. WA985750. 2. COUNCIL TAX BAND C – Conwy County Borough Council 3. Gas central heating via a combination boiler located in the Kitchen. 4. uPVC Double Glazed windows and doors. 5. Flood Risk – Rivers, Seas & Surface Water – Very Low. https://check-your-flood-risk.naturalresources.wales 6. Estimated Broadband Speed -Standard & Superfast. https://checker.ofcom.org.uk 7. Mobile Coverage – 3[three] & O2 – Likely, EE & Vodafone – Limited. https://checker.ofcom.org.uk 8. A purpose built ground floor apartment, one of eight, of standard build for the time of construction.Floorplan

EPC
To discuss this property call us:
Market your property
with Anthony Flint
Book a market appraisal for your property today. Our virtual options are still available if you prefer.
