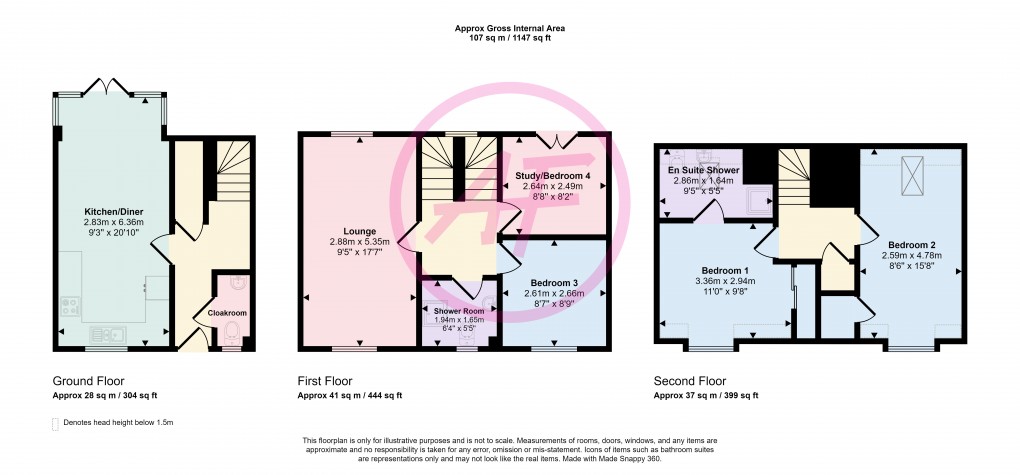Share:
Description
- TERRACED TOWN HOUSE
- FREEHOLD - COUNCIL TAX BAND E - EPC C
- FOUR BEDROOMS, MAIN BEDROOM HAS EN SUITE
- OPEN PLAN KITCHEN/DINING/LIVING OPENING ONTO PATIO GARDEN
- FIRST FLOOR LOUNGE WITH VIEWS
- GATED AND COVERED CAR PORT PARKING AREA
- LOW MAINTENANCE REAR GARDEN
- ACCOMMODATION LAID OVER THREE FLOORS
No.2 has a modern Parisian Town House feel with its pale pastel painted walls, sage green louvre fixed shutters, dormer roof windows and a portico entrance – ‘’une maison chic’’ The property forms the centre part of a terrace of only three properties, built by the well-known, respected and prolific North Wales Developers, Anwyl Homes. The property is situated at the start of this quality development with several different styles of homes, located between Llandudno & Deganwy.
The owners of this property are very fastidious, and it is presented in excellent order throughout with gas combi central heating and uPVC double glazing, plus composite entrance door. The accommodation is laid out over three floors and provides:- Reception Hall with Cloakroom and understairs storage. Open Plan Kitchen/Dining/Living with patio doors opening onto terrace, to the right of the Hall is the external gated integral car port parking area which, subject to Building Regulation and Planning Consent, could be converted into an additional Living Room or Ground Floor Bedroom with En-Suite. First Floor Landing gives access to through Lounge with views over the surrounding area from the front and rear elevations, also on this floor are two of the smaller bedrooms, one is currently being used as a Home Office/Study plus family Shower Room. Second Floor Landing gives access to the Principal Bedroom with En-Suite Shower Room and fitted wardrobe and Bedroom Two is another double room with front and rear elevation views. The Gardens are low aintenance but are well stocked with flowering and evergreen shrubs and creepers, laid with golden gravel pebbles plus a good size flagged patio terrace, right outside the patio doors from the Kitchen/Diner. There is also a timber summer house and the boundaries are all secured with timber fences. The small front terrace is laid to golden gravel pebbles with a block paved pathway to the front door, the side tarmacked drive leads into the external gated & covered integral car port parking area, which could, subject to Building Regulations, be extended into part of the rear garden. 1. FREEHOLD - Land Registry Title No CYM516764 2. COUNCIL TAX BAND E – Conwy County Borough Council 3. Gas Central Heating, via a gas combination boiler. uPVC Double Glazing. 4. All mains services are connected 5. Flood Risk – Rivers, Seas & Surface Water – Very Low https://check-your- flood-risk.naturalresources.wales/?culture=en-GB 6. Estimated Broadband Speed – Standard, Superfast & Ultrafast. https://checker.ofcom.org.uk/ 7. Mobile Coverage – Vodafone. https://checker.ofcom.org.uk/ 8. Mid-terrace 4 bedroom house of modern standard construction. Sales Particulars with useful Links below:Floorplan

EPC
To discuss this property call us:
Market your property
with Anthony Flint
Book a market appraisal for your property today. Our virtual options are still available if you prefer.
